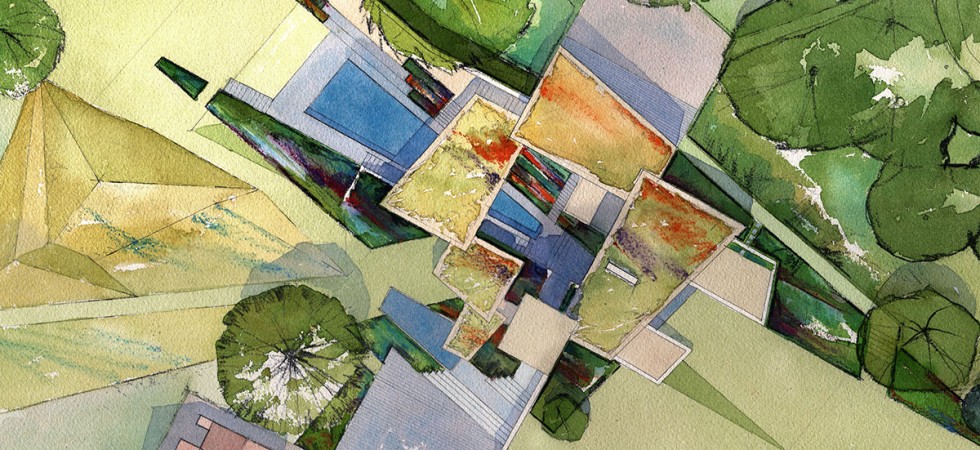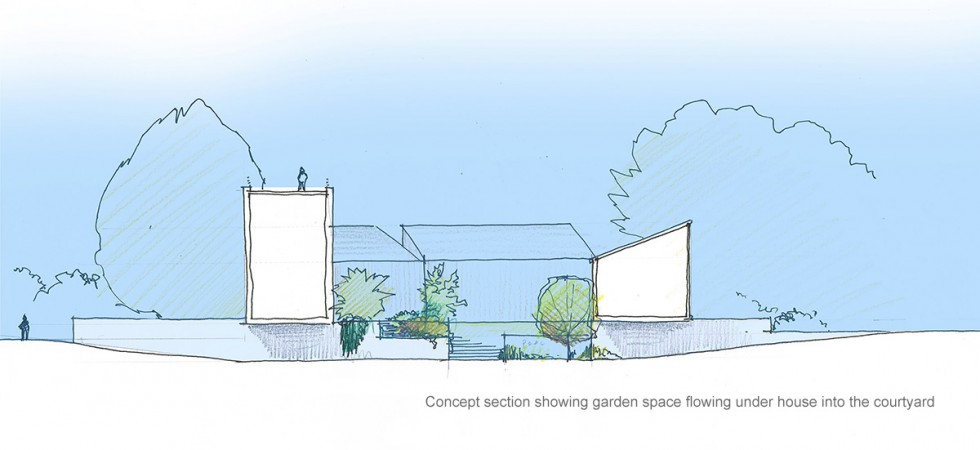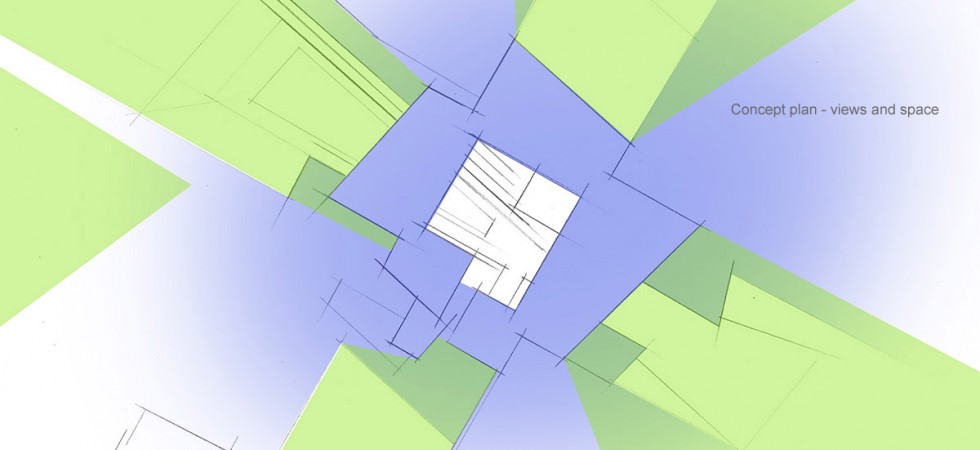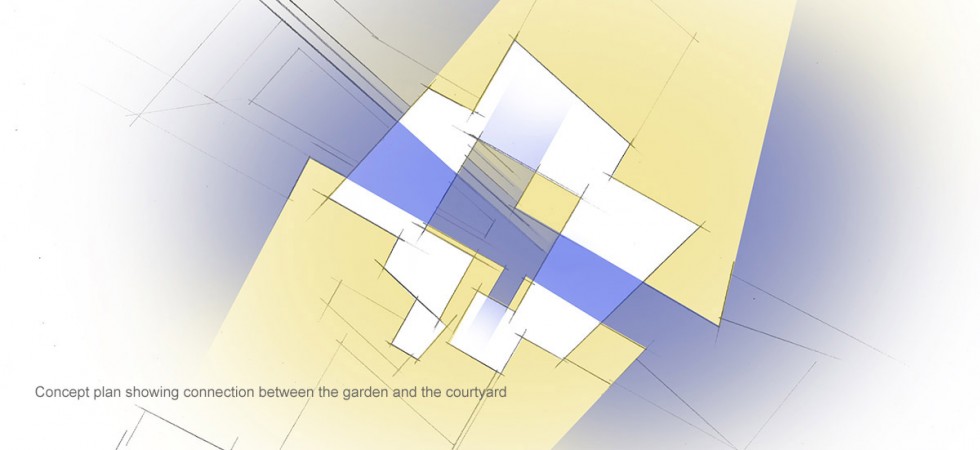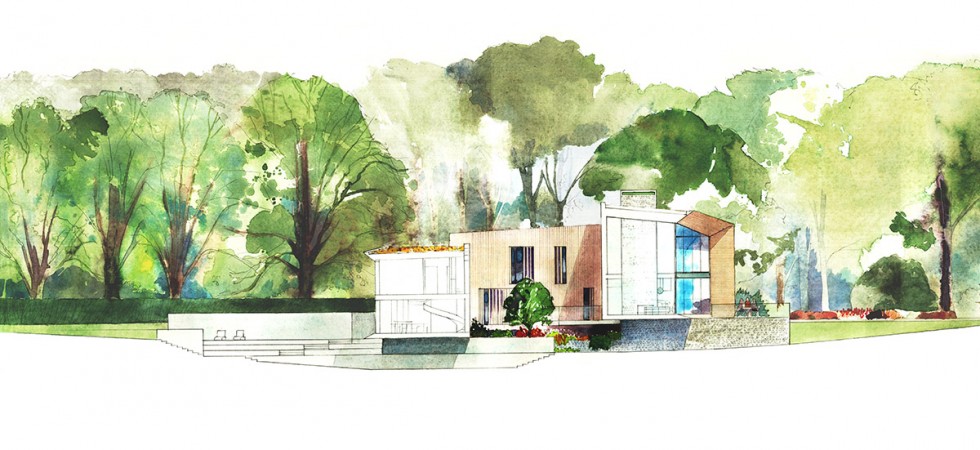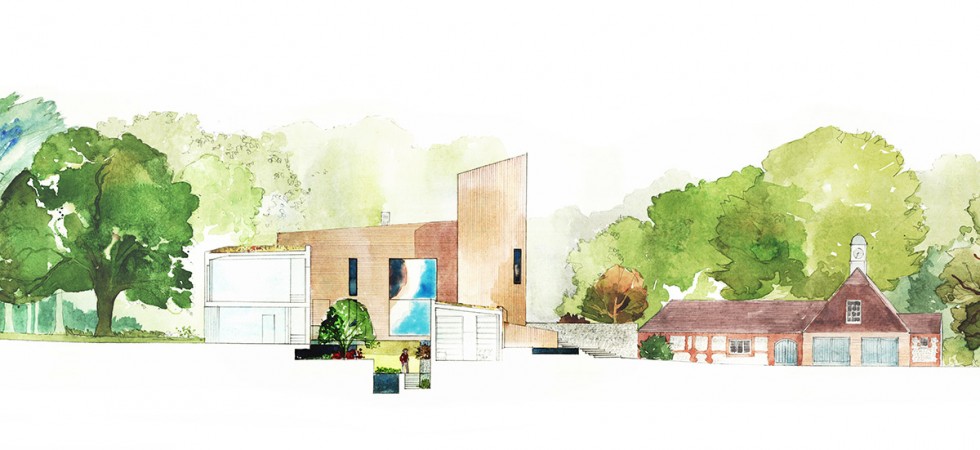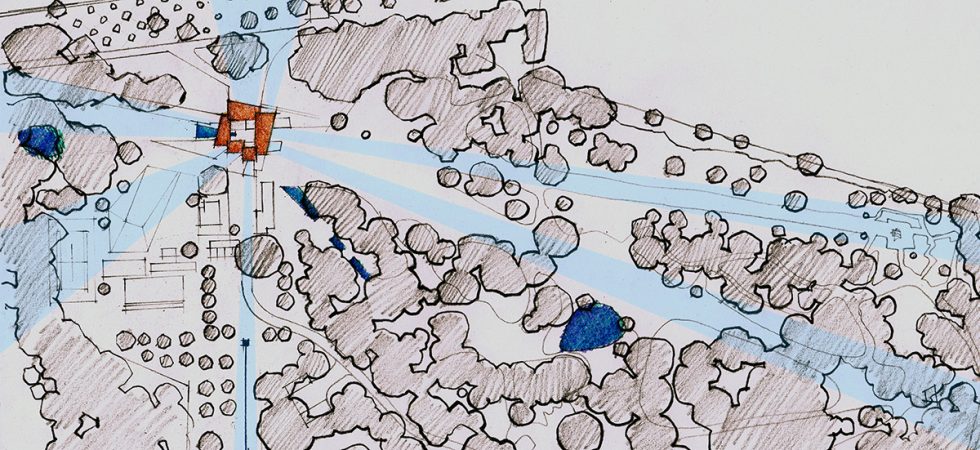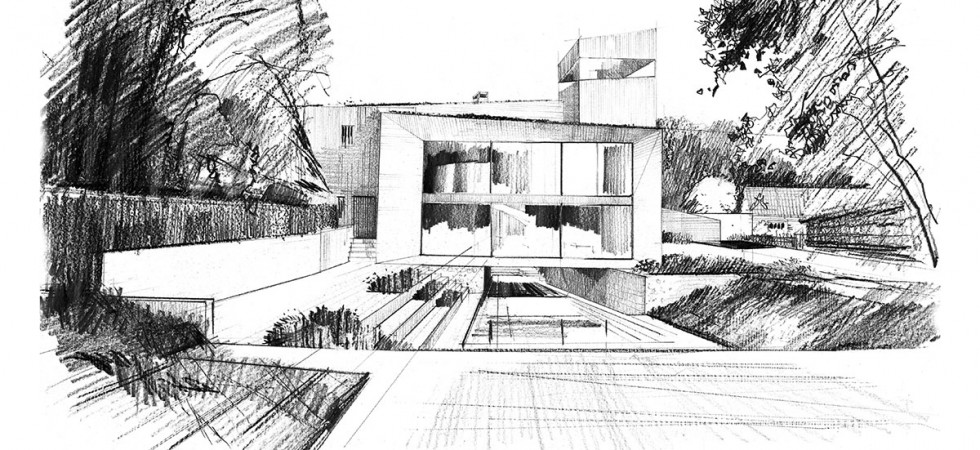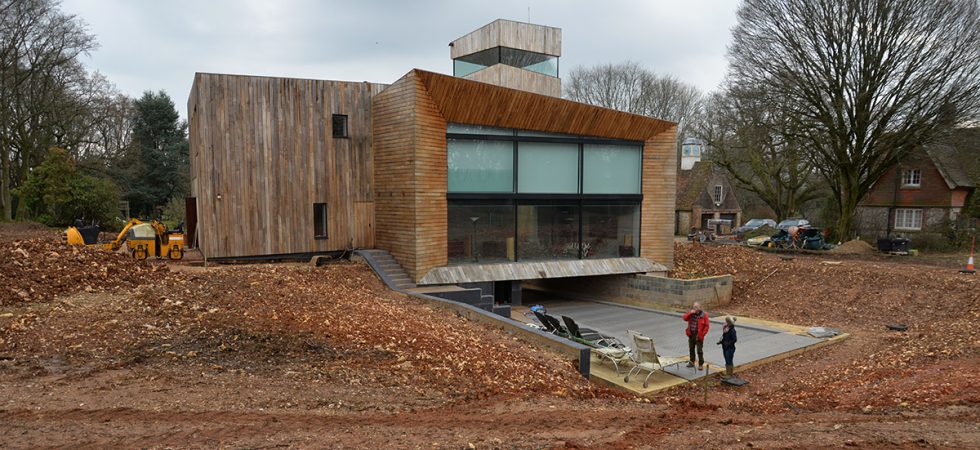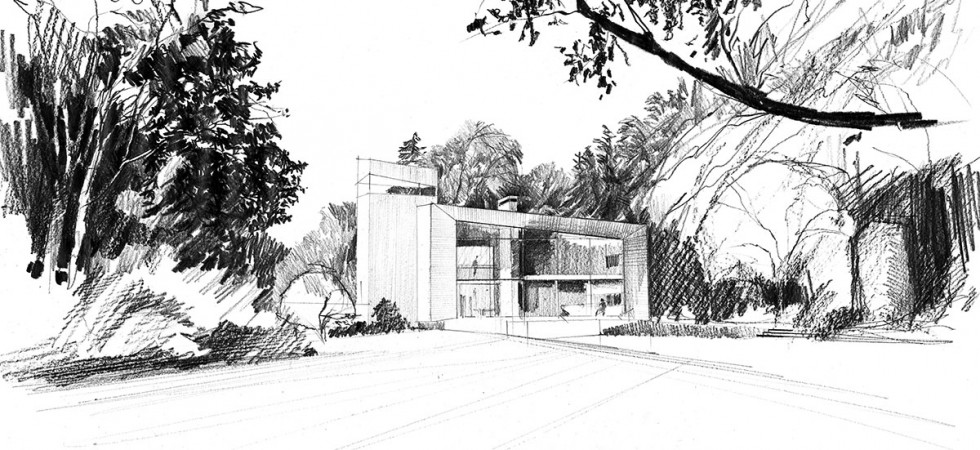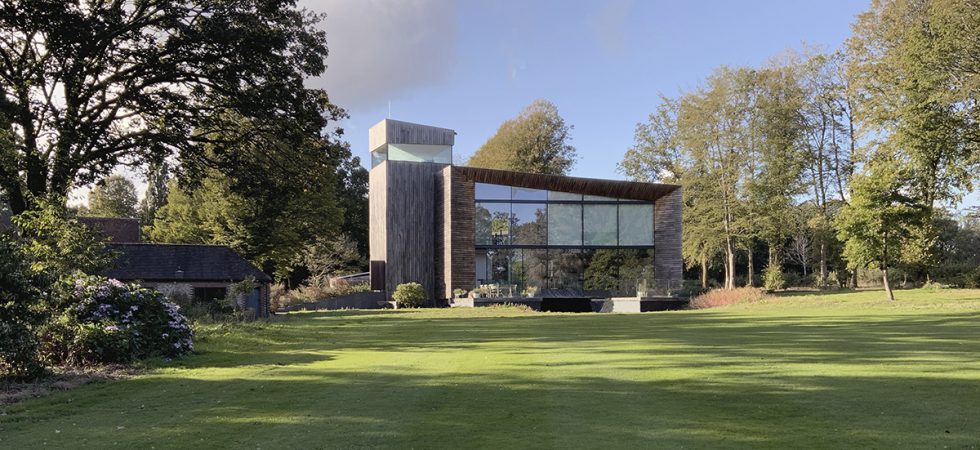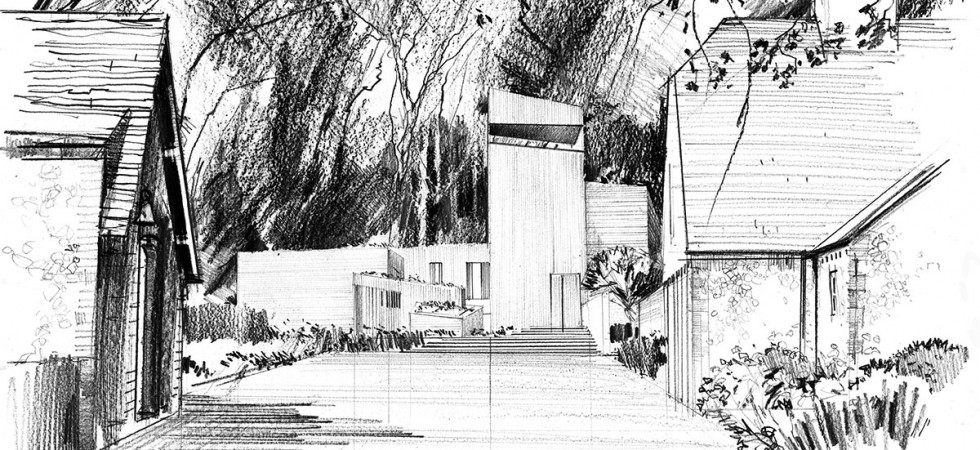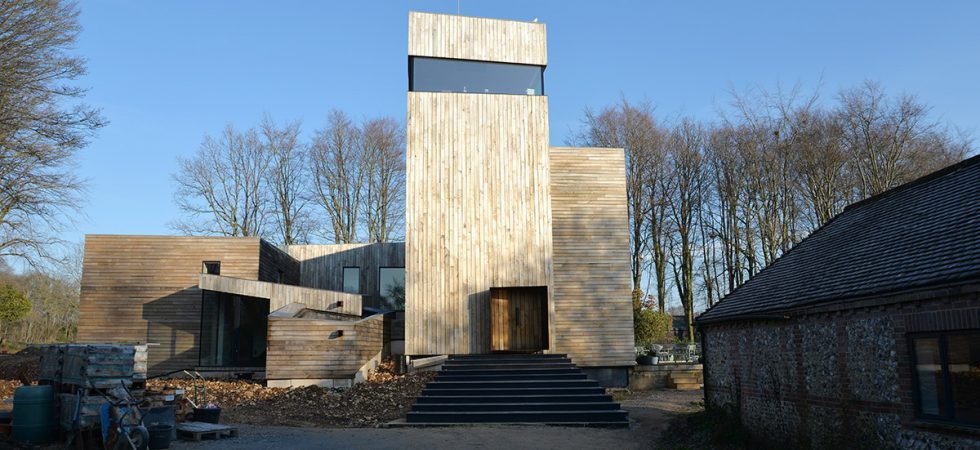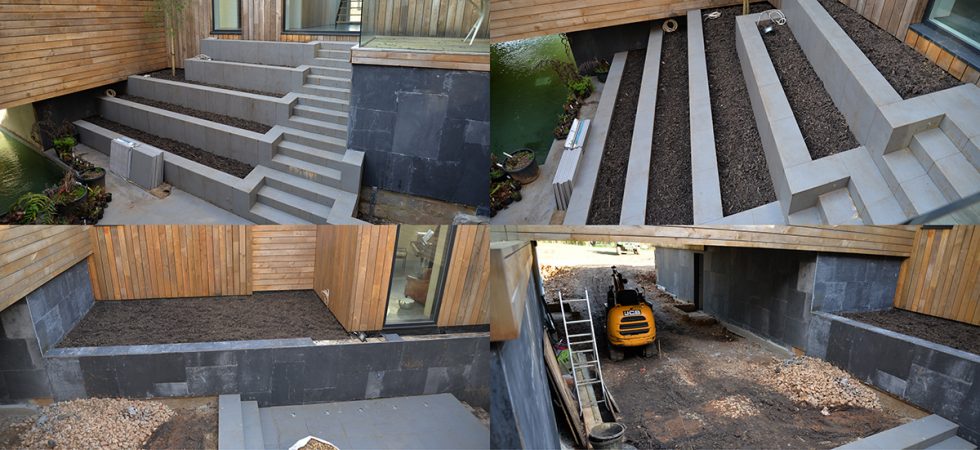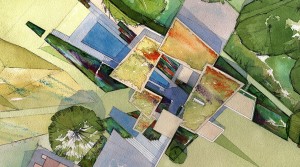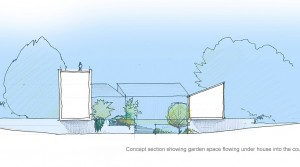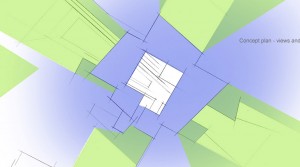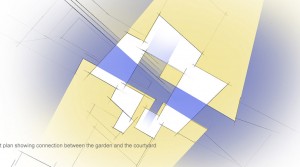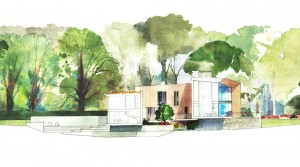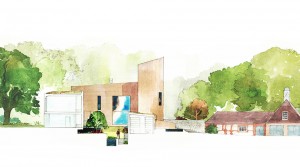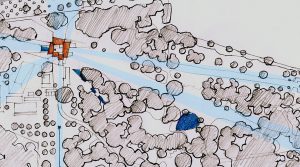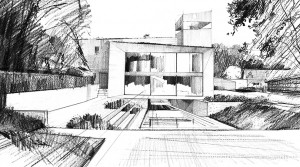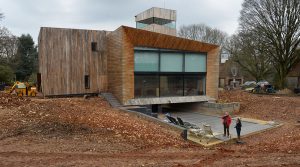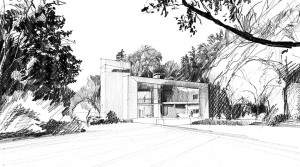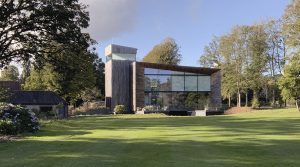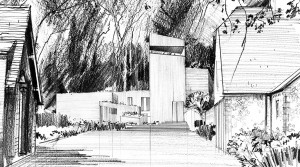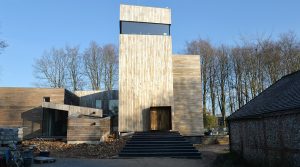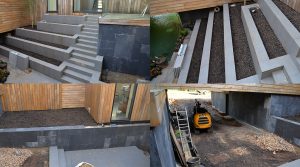A few details
This garden and house are designed as a single entity within the setting of an over grown 25 acre woodland garden. South Downs National Park granted planning permission for the replacement house and garden after our close design collaboration with AR Design Studio architects. The shape of the proposed house is specific to its setting and a companion to the garden which flows under and through it. Comprised of five connected structures with angled facades and stepped roofs, each element relates to a collection of views into the surrounding woodland garden. Some views existed, but others have been opened to give sight of distant features. Around the house, the landform and garden planting is modelled to make the transition from geometric angular structure to free-flowing naturalistic layout of paths that weave through the woodland.
Character of garden spaces has been enhanced, reinforcing the underlying style and removing inappropriate plants to reveal choice specimens and underlying features such as rockery. In some places more invasive work has been necessary; two conifer plantations have been removed to make way for an arboretum meadow. Our client’s collection of sculpture has been integrated in the new garden areas or placed within adapted existing locations. Combined with the varying character spaces within the woods, these create a sequence of events, themes and surprises.

