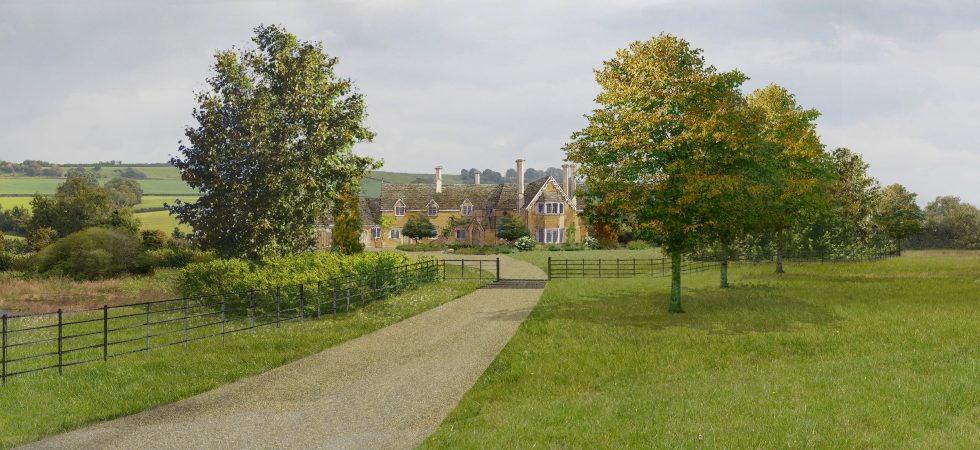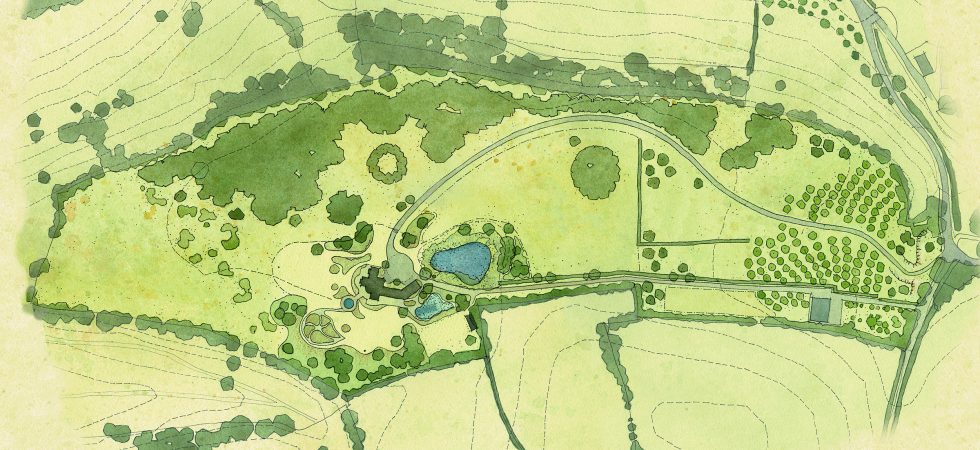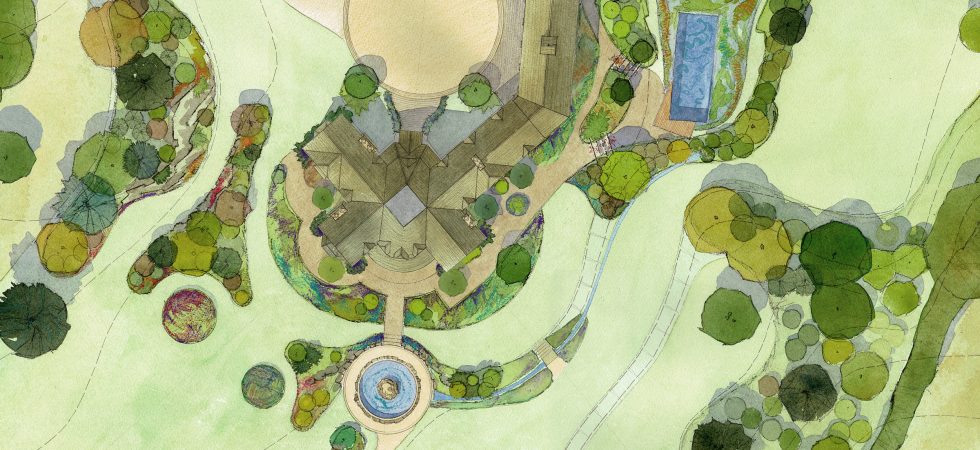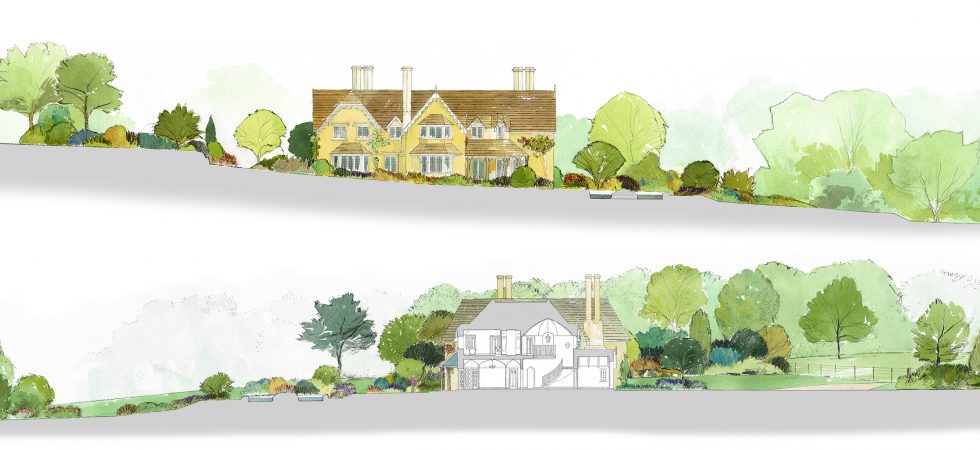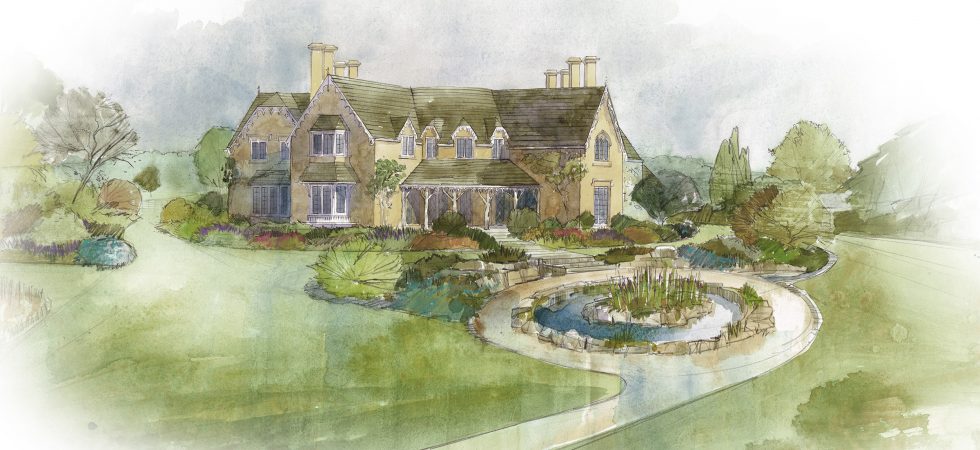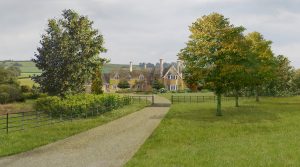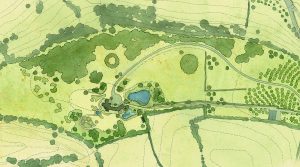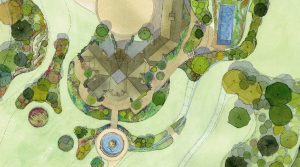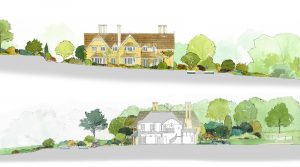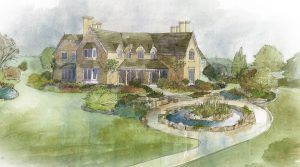A few details
Client: “My brief to the designers has been to create something so special, that this site deserves; a traditional country house created with the finest craftsmanship and materials. Through the last five years my enthusiasm for this house and landscape remains undiminished, indeed I remain keener than ever to construct one of the finest properties and landscapes southern England has seen in scores of years. I have challenged my team to push their boundaries; the exceptional spatial qualities and visual interest formed by the butterfly plan of the house will only be realised and appreciated once built, but this is spectacular and will be recognised as such once seen. The landscaped setting will transform plain fields into a rich and varied setting, beautiful to look at and walk through and also a haven for wildlife.”
A new curving drive will pass through orchards and paddocks for rare cattle and gradually reveal woodland-framed views house designed by Francis Johnson and Partners Architects. As a response to embracing the picturesque landscape, design evolution has led to an asymmetric house in the form of a cottage orné with complementary garden proposals.
The stone edged gravel forecourt, partially enclosed by the garage wing, is placed in front of the main entrance and bordered by ornamental trees and flowerbeds. An irregular stone paved terrace wraps around the house, frequently broken by plants up against the building, specimen shrubs and small trees, creating places to sit, each with a different aspect and degree of shelter.
To the west side of the house, stone excavated to form an entrance valley into the site, the pond and the level platform for the house, will be used to construct raised sinuous rockery beds. Below the house, a circular rustic pond edged in the same stones will be linked to an informal swimming pond by a rill running below a grass terrace bank. Further lawns terraces would step down the slope culminating in a rose garden and shrubbery along the boundary. An arbour on the southeast axis would be a sheltered place to sit and look back at the house and a level area where the existing dilapidated barns will be cleared would be become a games lawn for badminton, tennis and croquet beside a retained stone barn.

