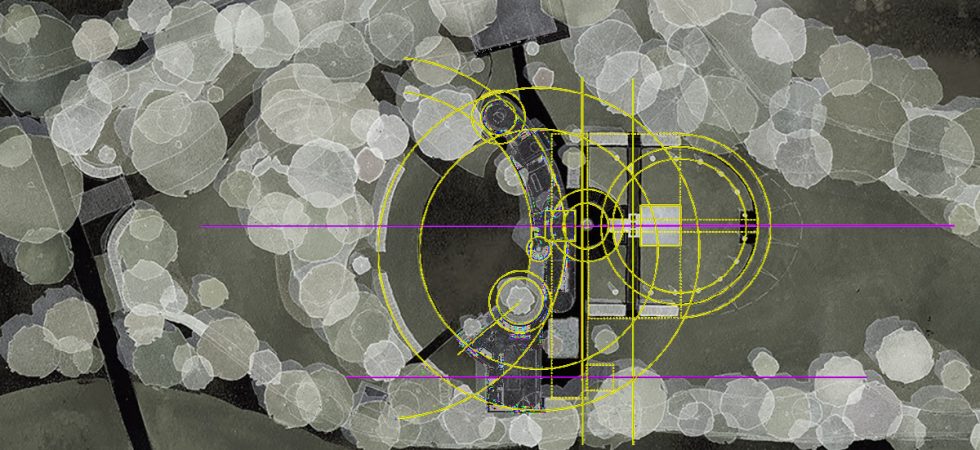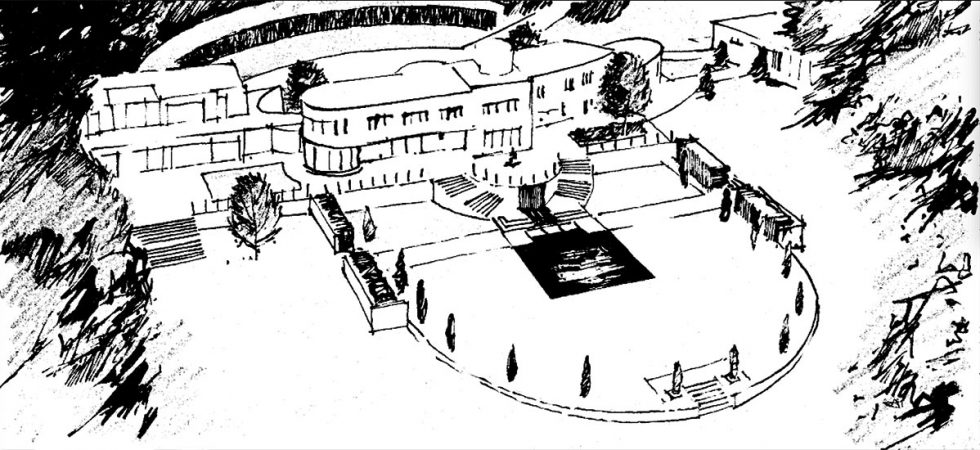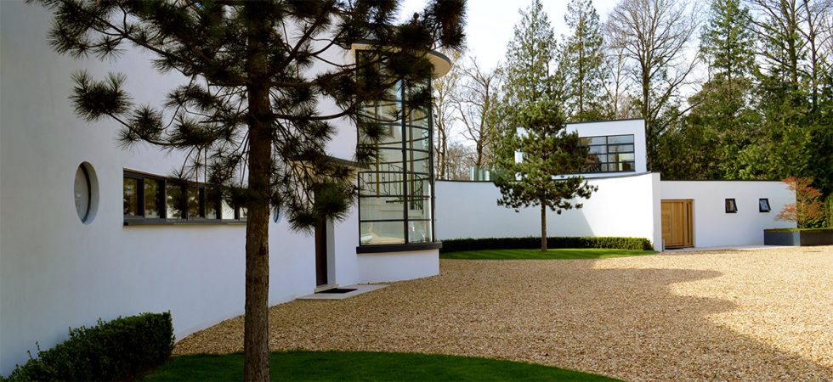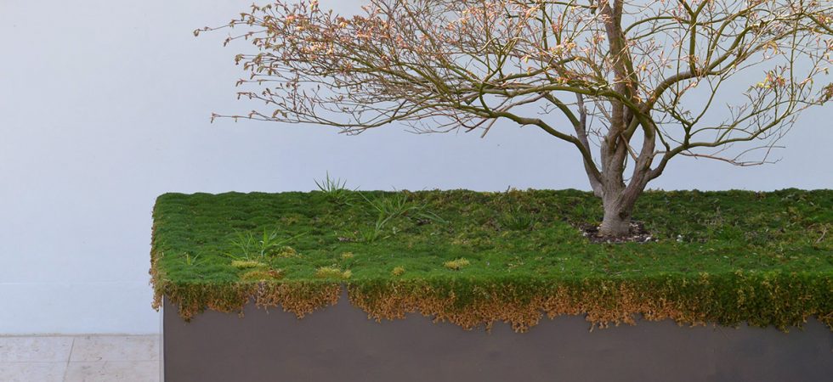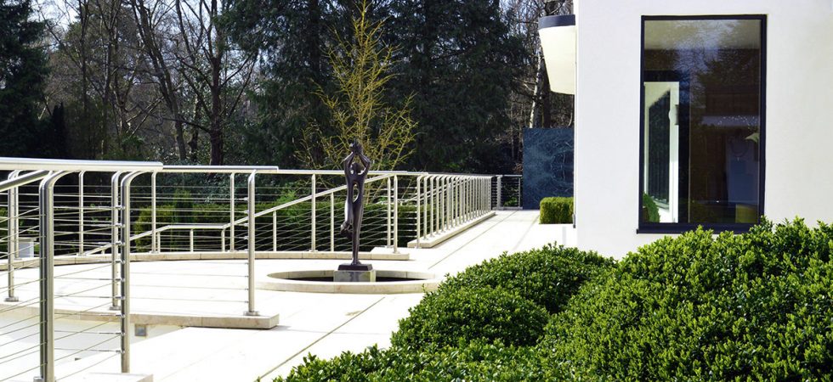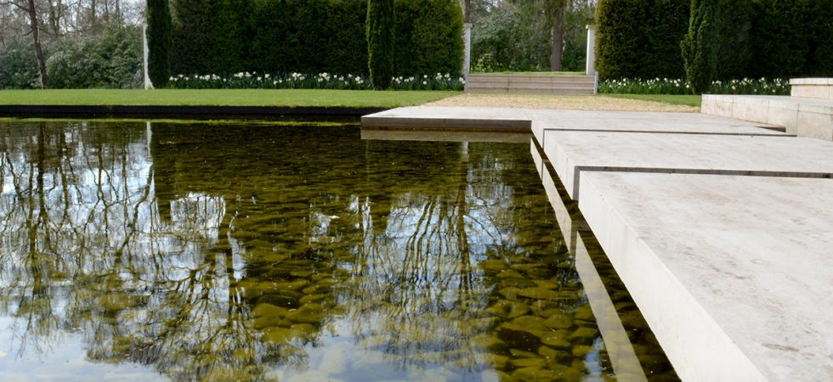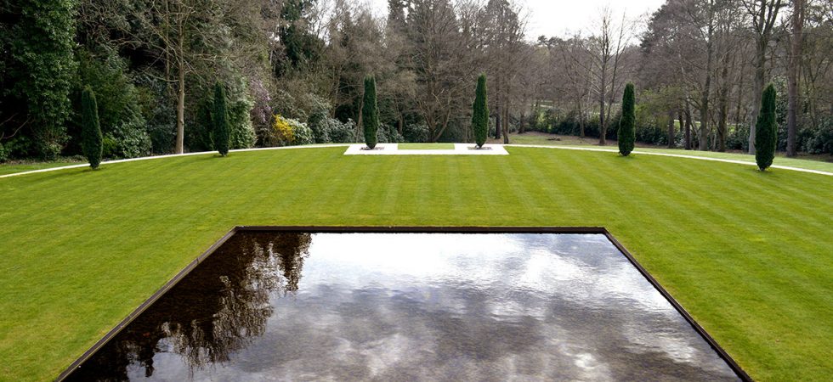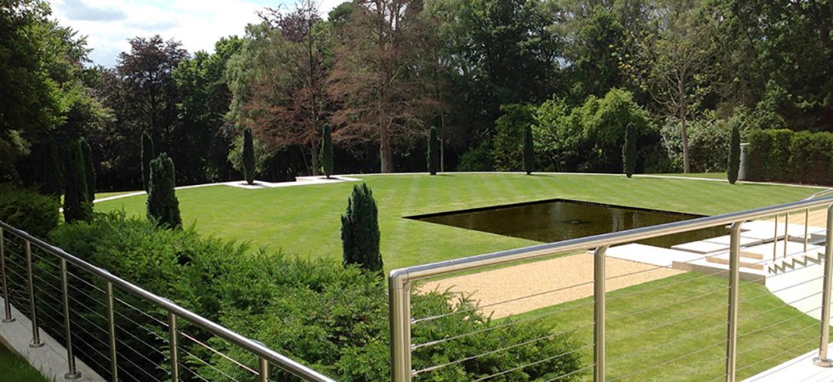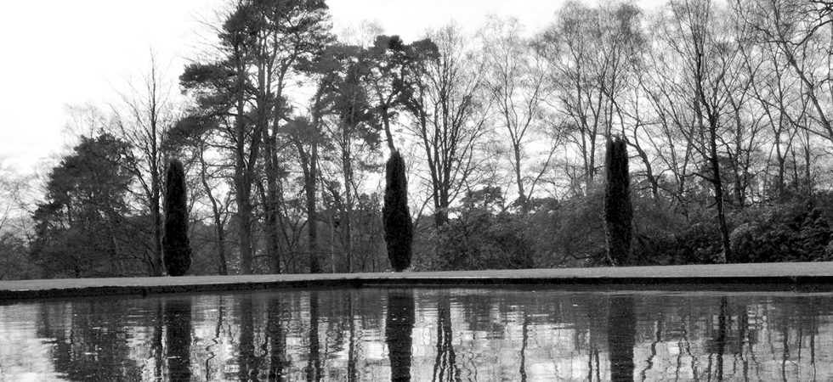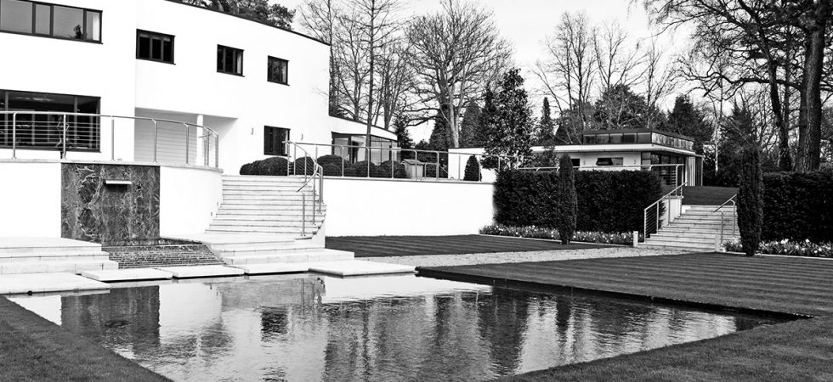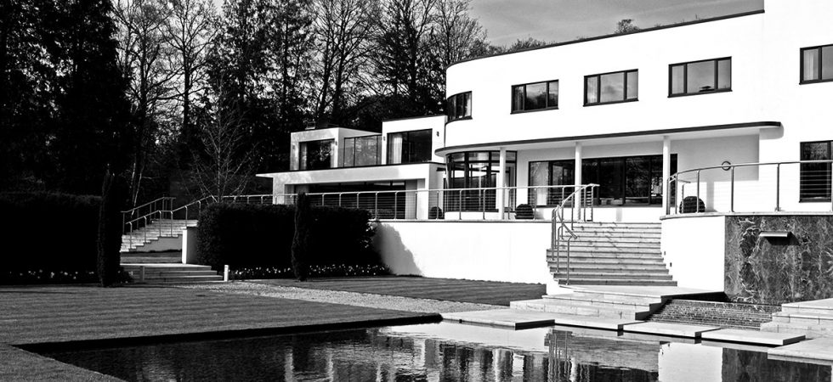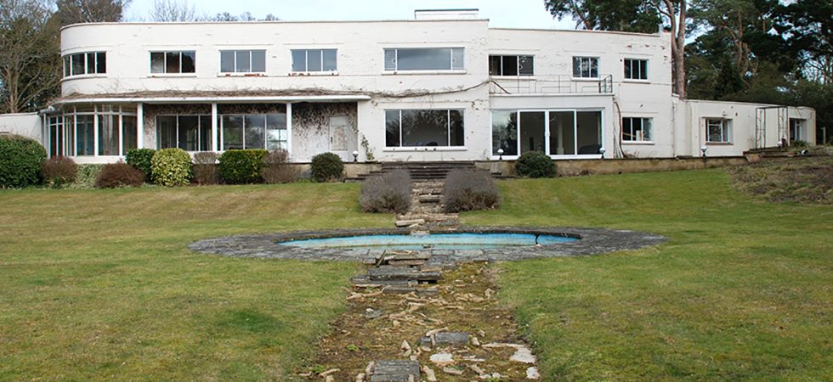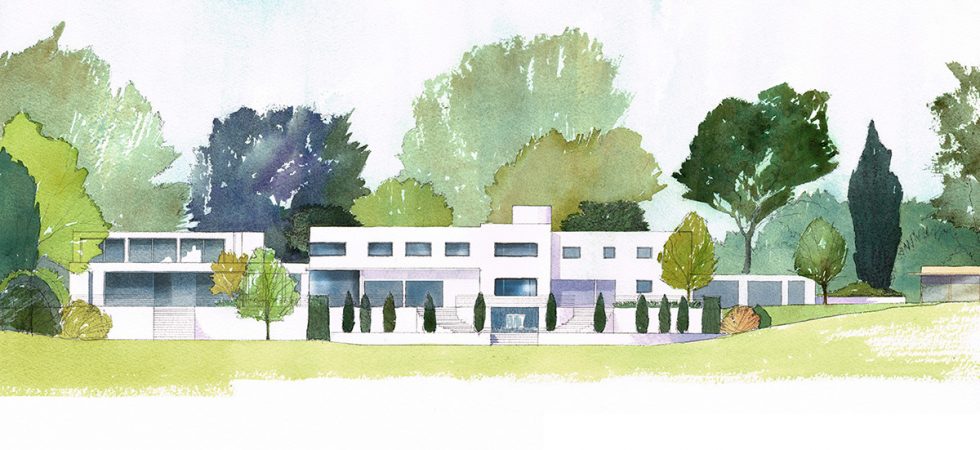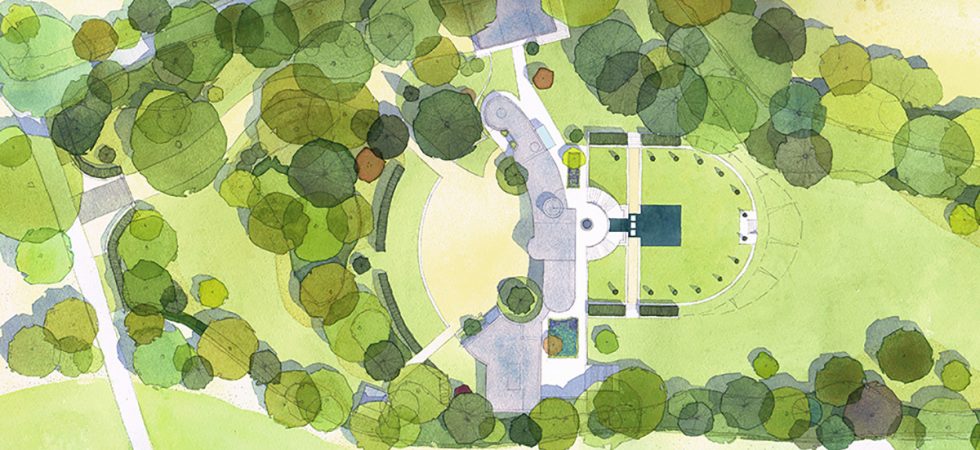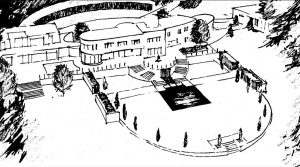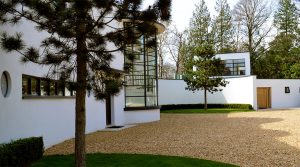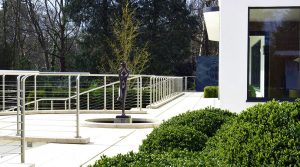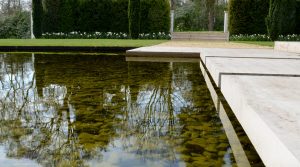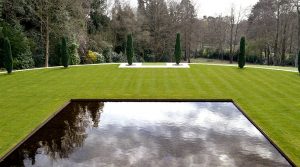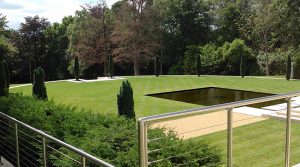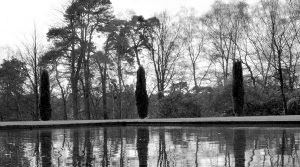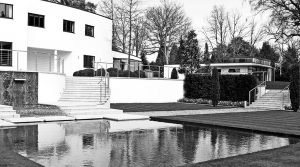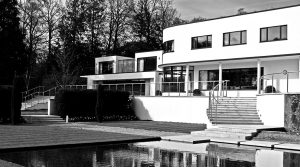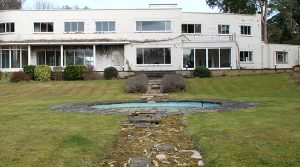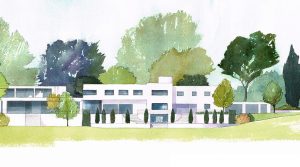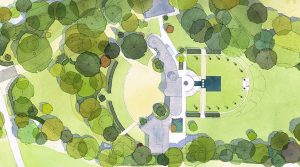A few details
Originally by the modernist architect Oliver Hill in the 1930s, the house exhibits the rounded forms of his most famous building, the Midland Hotel in Morecambe (Mike grew up in a seafront house looking directly at the Midland Hotel and it’s one of his favourite landmarks).
The house has been extensively refurbished and extended with an accommodation wing and garage block. To complement the enlarged building, the garden has been re-modelled with white rendered walls taking cues from the architecture and defining the different terraced levels. A lengthy stone paved terrace across the rear of the house connects to a lower lawn via curved stairs which meet at a marble faced water feature. The water overflows through stepping stones to the central pond that reflects a square of sky on the lawn. Edged with Irish Yew and a curved rendered wall, the semi-circular lawn makes a raised level platform projecting into flowing space of informal lawns and shrubbery.
To the front, the drives runs into a forecourt that radiates around the staircase tower forming an ellipse, a reflection of the subtle curve of the building footprint. This ellipse is emphasized by a tall clipped yew hedge. A restrained green palette of plants and specifically sourced semi-mature trees stand out against the white render.

