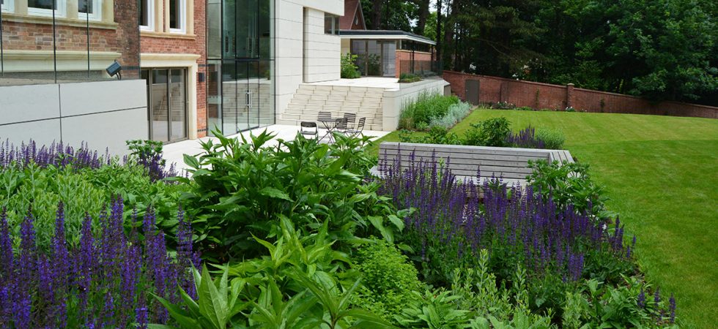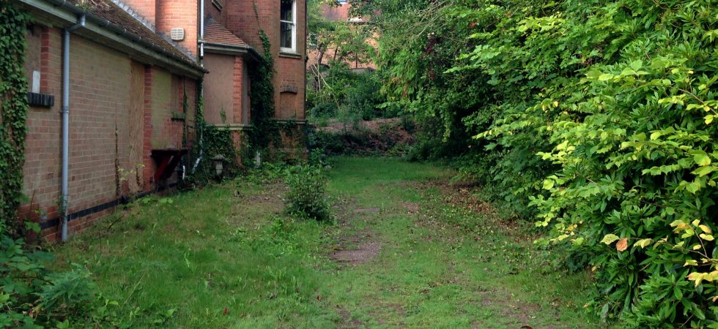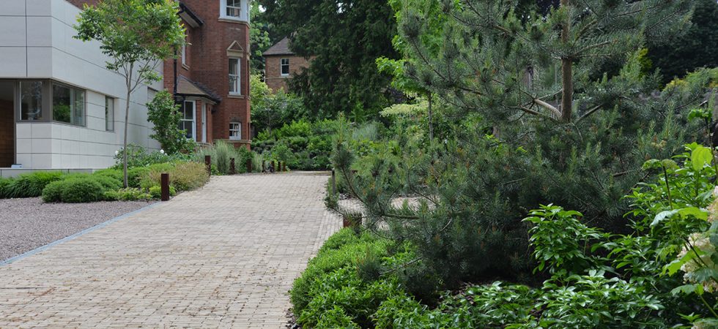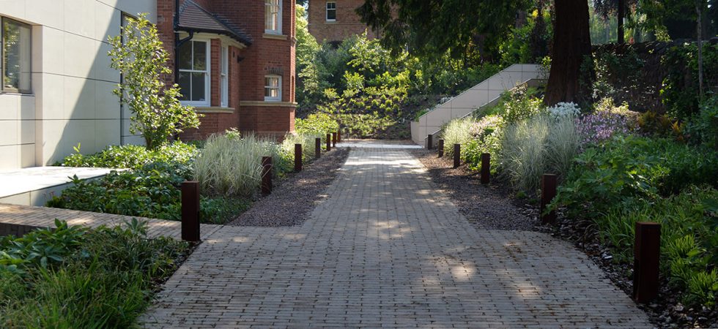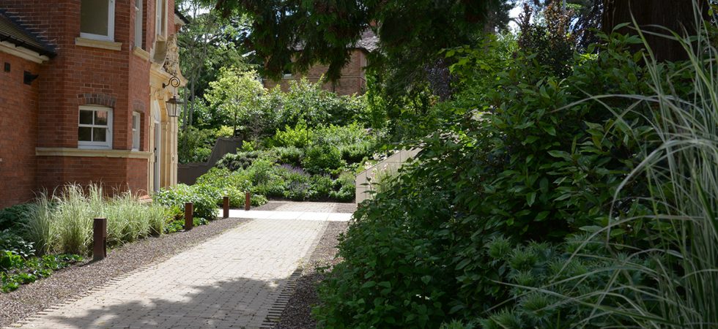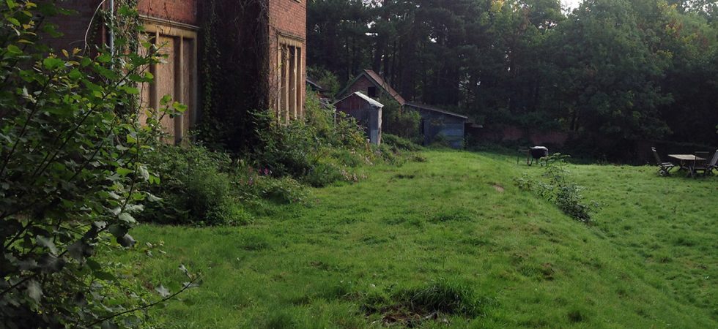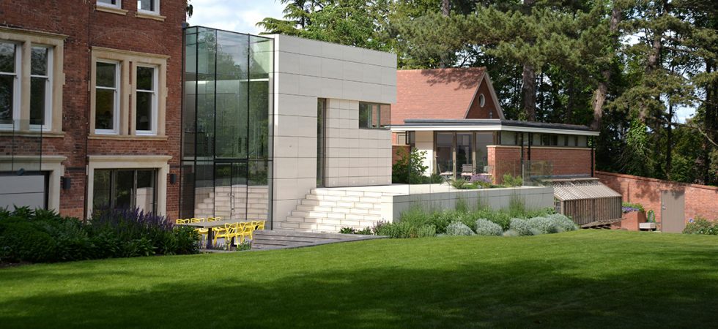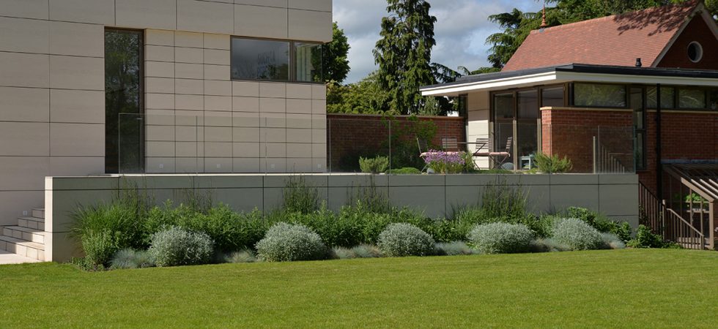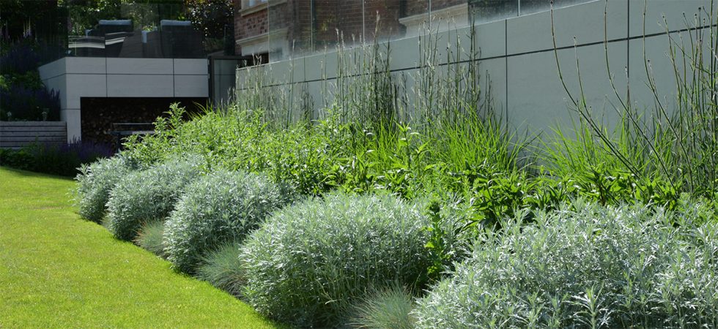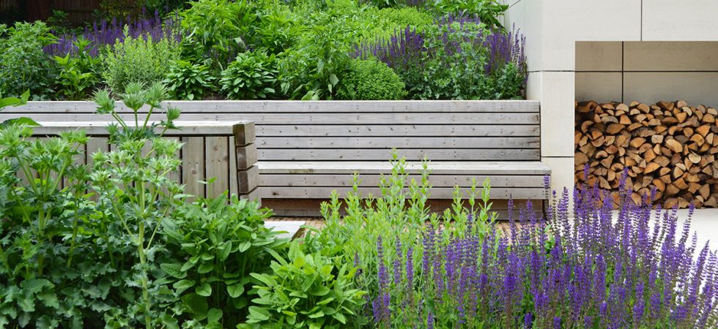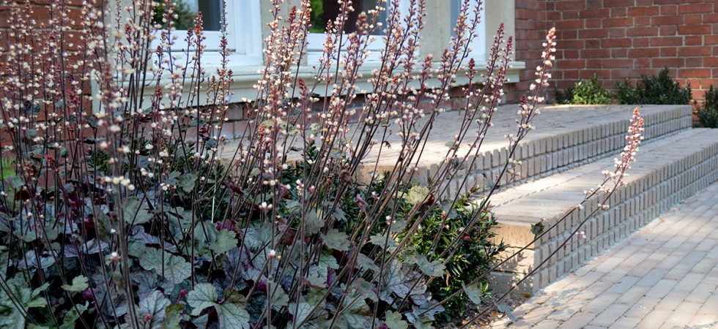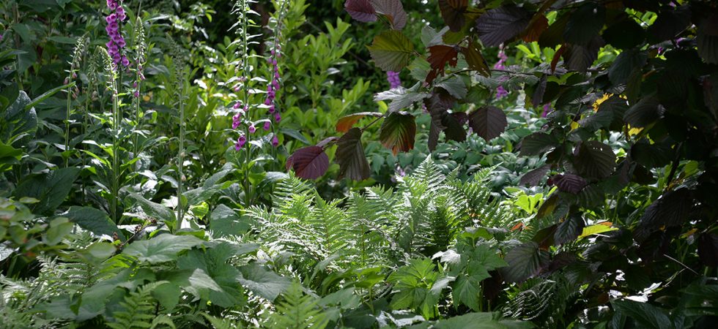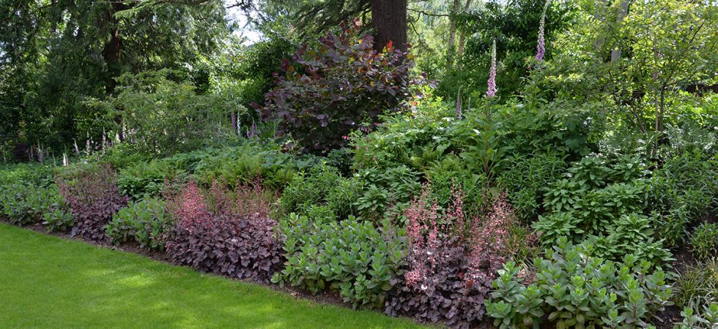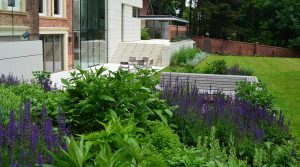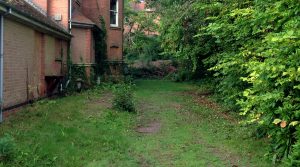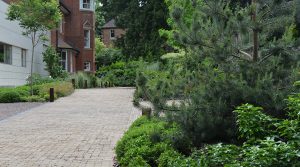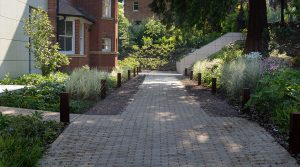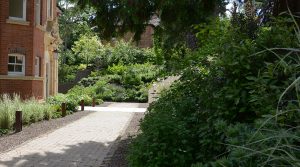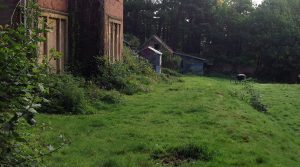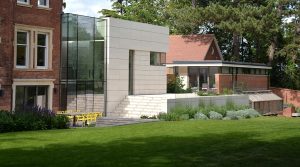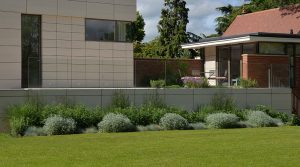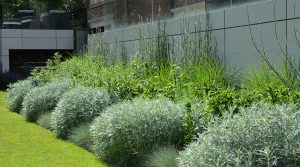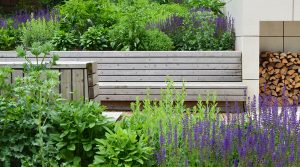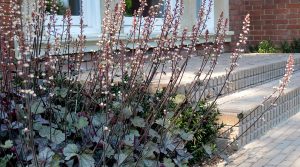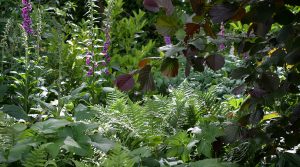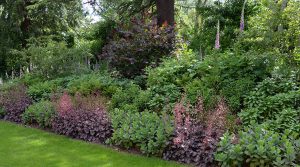A few details
This large imposing late Victorian property sits within a leafy Conservation Area surrounded by pine trees, cedars and woodland. Completely refurbished and extended, the land around the house has been re-shaped to create a series of terraced spaces encircling the house. At the front, an entrance forecourt provides space to park and turn cars, connected to a linear entrance route of brick pavers with gravel margins, aligned on the position for a commissioned sculpture at the end of the path. Gates, railing, paths and steps were designed to compliment the materials used by Vivid Architects for extending the house.
The planting is arranged to provide shelter along the shady roadside bank, spring flowering shrubs and shade tolerant ground cover for the woodland overhangs, interlocking clouds of colourful perennials around the paved areas and a long bed of traditional espaliers and mixed border plants along the sunny flanking wall. Planting was carried out in a number of phases, the next task is to design the shrub beds below the lawns fringing the woodland which is going to be rejuvenated and gain a wildlife pond.

